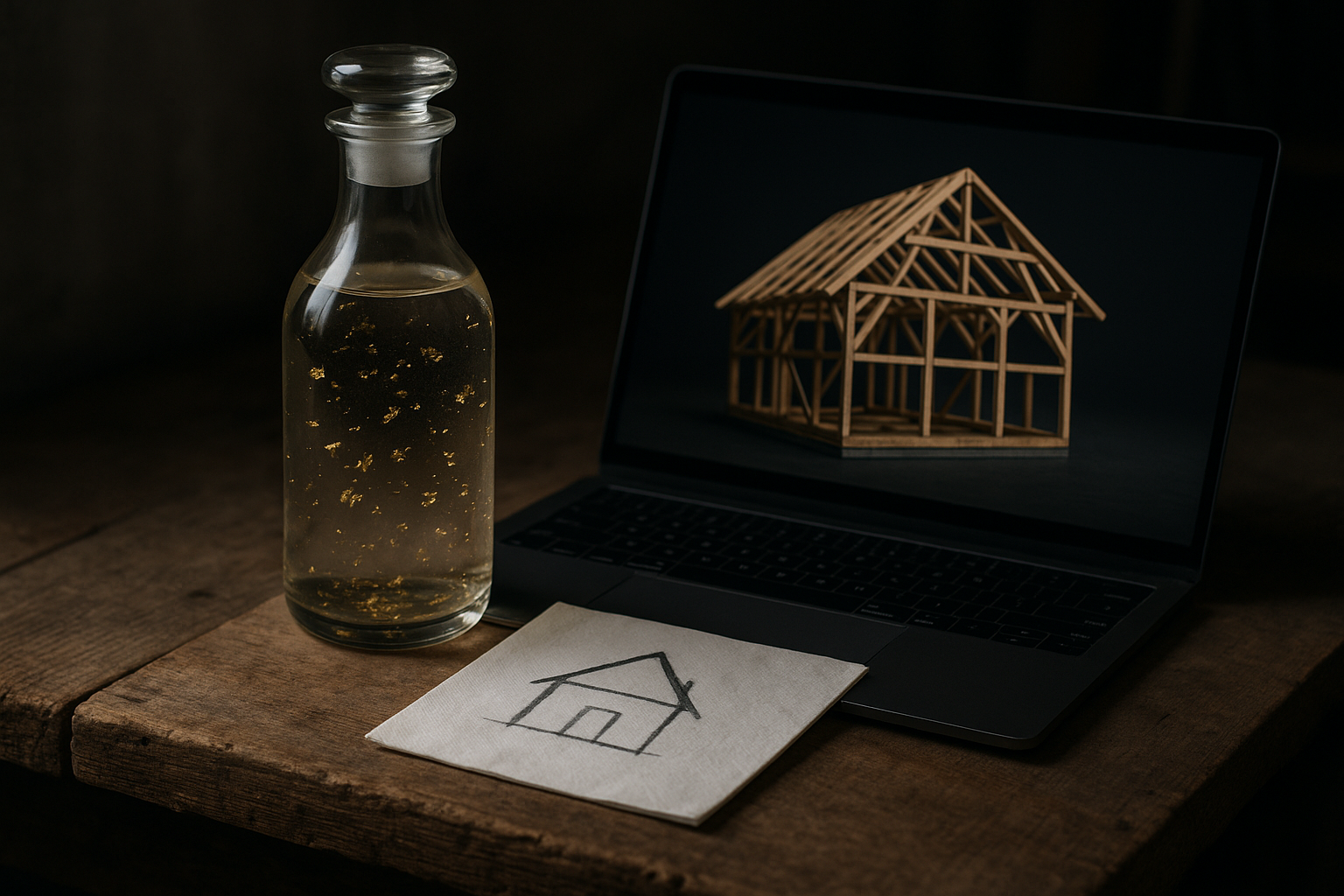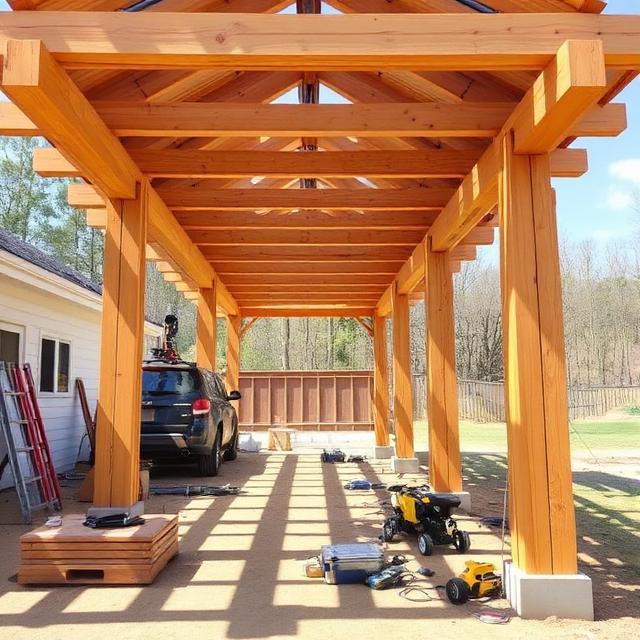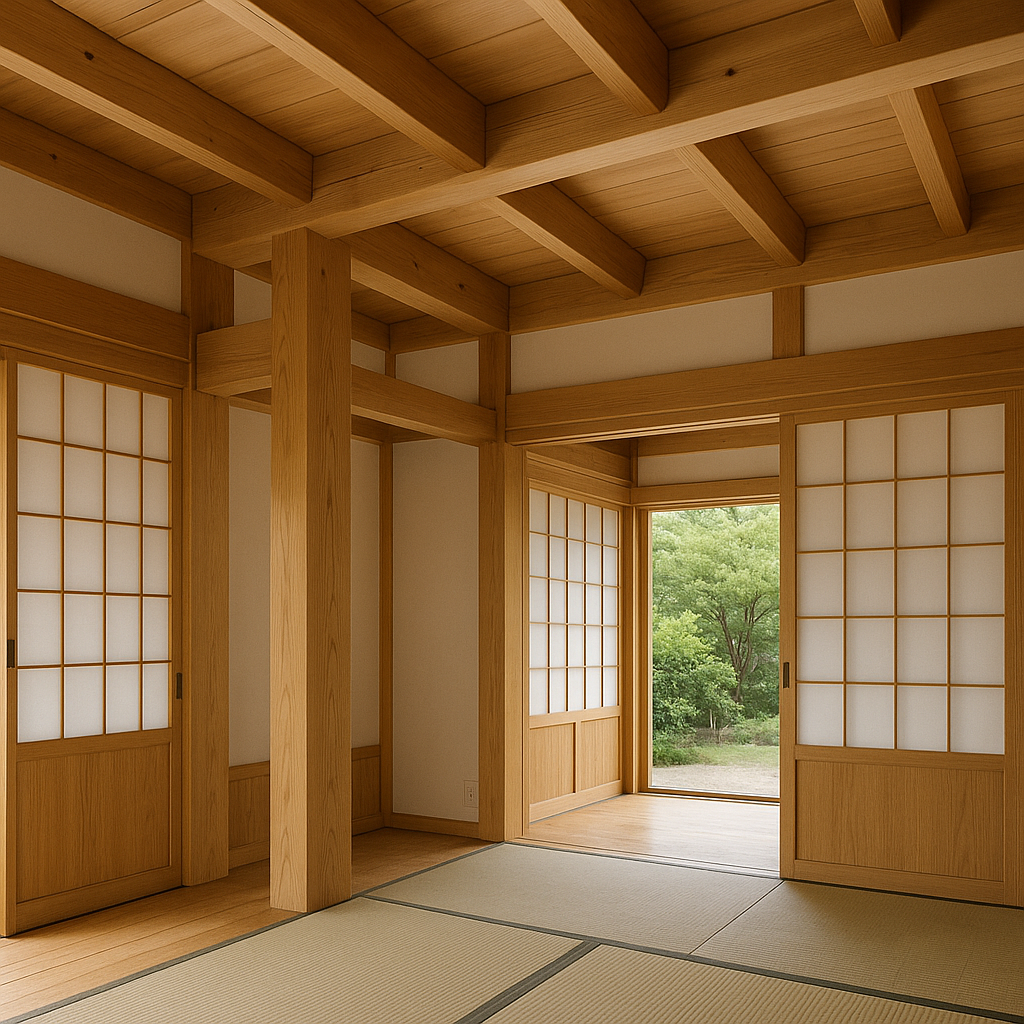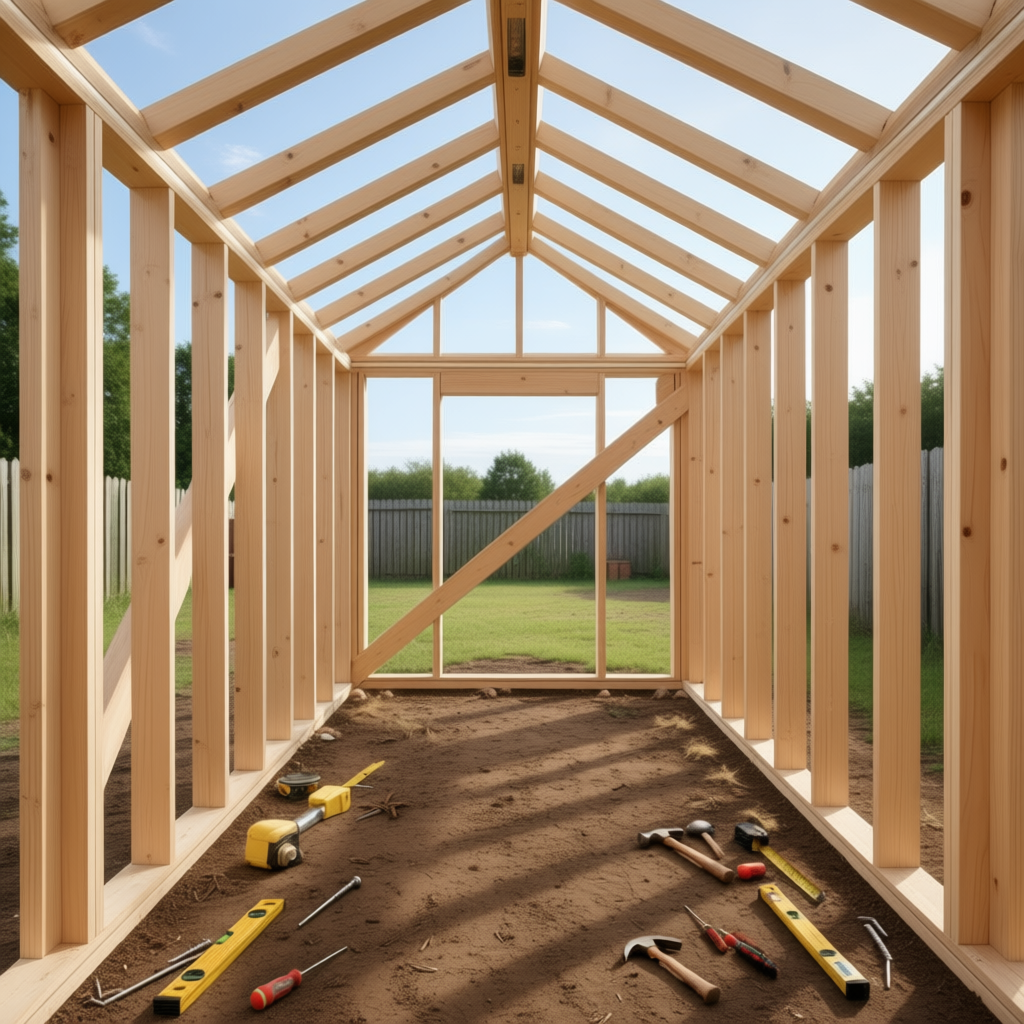How I Started Building a House and Ended Up Building Software.
The story of how a gold-flake-water-drinking architect's useless napkin sketch drove a DIYer to build his own browser-based timber frame design software from scratch.
How I Started Building a House and Ended Up Building Software. A Tale of Love, Lumber, and Liquid Gold.
I. The Dream: A Brick House and the Man Who Looked Like He Built Castles in Spain
I dreamed of a classic brick-and-mortar house, solid and honest, like my grandparents'. To bring this dream to life, I hired The Architect. He wasn't just any architect. He was a vision of a man, around 35, who arrived on a motorcycle that purred louder than my ambition. He had the air of a young Antonio Banderas, if Banderas had decided to forsake Hollywood for urban planning in our provincial town.
At our first meeting, he didn't just drink water. He drank water with actual gold flakes in it. And I swear to you, I am not exaggerating. And that's what he drank. He sat there, in my future living room that was still a field, sipping hydrological bling, while I talked about the practical virtues of double-brick walls.
II. The Reality Shift: From Masonry to Timber Frame, with a Wave of a Gold-Flecked Hand
I told him, "I want masonry. Thick, thermal, dependable. The kind of walls you can't hear your mother-in-law through."
He took a graceful sip, the tiny gold flakes catching the sun. "well...that’s not possible," he said, with the serene finality of a man whose hair is perpetually perfect. "The aesthetic, the flow... It demands timber frame. Only wood can achieve this poetry."
I looked at him, his motorcycle, and his fancy water, then at my own rough hands that had built a shed. "Fine," I thought, my DIY ego slightly flattered. "Timber frame it is. I built a treehouse. How hard can a whole house be?"
III. The "Project": A Napkin Sketch at a Castle's Price
The day came to receive the project. I expected a tome of technical drawings, structural calculations, detailed material lists—the bible of my future home.
What he handed me was a folder of profound minimalism. The first page stated, elegantly: TIMBER FRAME STRUCTURE. The other pages were... clean. Except for one single, solitary schematic. It had the detail and technical depth of a sketch made on a napkin after two espressos.
"And... with this, I go to a builder?" I asked, bewildered.
"Exactly," he nodded, his expression suggesting he'd just bestowed upon me the architectural equivalent of the Ten Commandments. "The builder will create the actual technical plans in a CAD program. My vision is the seed."
I was speechless. I had paid a small fortune for a "seed" and a bottle of gold-flake water demonstration. I had hired Antonio Banderas, and he'd sold me a metaphor.
IV. DIY Hell: The Year I Tried to Learn complex CAD program (Spoiler: It Was a Tragedy)
Faced with the void of my "project," I opened the CAD program. That infuriating little red circle became my nemesis. I tried to draw a simple wall. I somehow created a non-Euclidean nightmare that would make H.P. Lovecraft dizzy. Finding the 'undo' button felt like a PhD thesis.
"One year," I whispered to the screen, my dreams of a simple house crumbling. "It will take me a year to learn how to draw a rectangle that doesn't look like a sad potato."
And then, in a flash of pure, unadulterated rage, the idea was born. It was clear, it was beautiful, it was vengeful: "What if... I don't learn this ancient, user-hostile software? What if I build my OWN? A software that knows you're building a HOUSE, not a spaceship or a abstract sculpture?"
V. Birth of the Monster: From Foundation to Roof in 60 Seconds
And so, from the ashes of my patience and a cloud of gold-flake dust, my software was born.
- Drag a rectangle. That's your foundation. A child could do it.
- BOOM! Walls snap into place. Plates, studs, everything. It's not CAD. It's digital Lego for angry adults.
- Live Costing: You resize a wall and it screams at you: "HEY! YOU'RE WASTING MONEY! MAKE IT 5 CM LONGER AND YOU SAVE $50 ON LUMBER BECAUSE YOU'LL USE A STANDARD BEAM LENGTH!"
- Global Changes: One click changes every wall in the entire project from "basic stud" to "fancy German joinery" and recalculates the entire bill of materials instantly.
VI. The Clash of Eras: My Digital Hammer vs. His Gilded Napkin
The contrast is poetic:
The Old-School Builder (squinting at the napkin-sketch): "We'll just order a lot of wood. Can't have too much."
Me (with my browser open): "The software says we need 1,847 meters of lumber, 4,392 screws, and if we shift this wall 10 cm, we save 3% on waste. Here's the PDF for the cutting list."
The Architect (on his phone, probably buying more fancy water): "You'll need a specialist to draft the technical plans..."
Me: (Clicks EXPORT ALL PLANS & BOM. Gets a coffee while it compiles.)
I didn't just learn a new tool; I built a new era to escape the old one.
VII. The Moral: The Best Tools Are Forged in the Fires of Petty Revenge
So here I am. I set out to build a house and ended up building the future of DIY construction software, powered by spite and a profound aversion to pretentious hydration.
My new dream? For this tool to empower every other frustrated dreamer held hostage by "visionaries" who deliver poetry instead of plans. To see a grandfather design his own retirement cabin in 20 minutes, without ever hearing the words "CAD license."
In the end, my house will be made of wood, just as the gilded one decreed. But its soul, its very blueprint, will be made of code—code that was written because a man drinking gold-flake water thought a napkin sketch was a sufficient plan.
Maybe I'll send him the launch link. With a dedication: "Inspired by your minimalism. Fueled by my desperation. Thank you for the spark."









