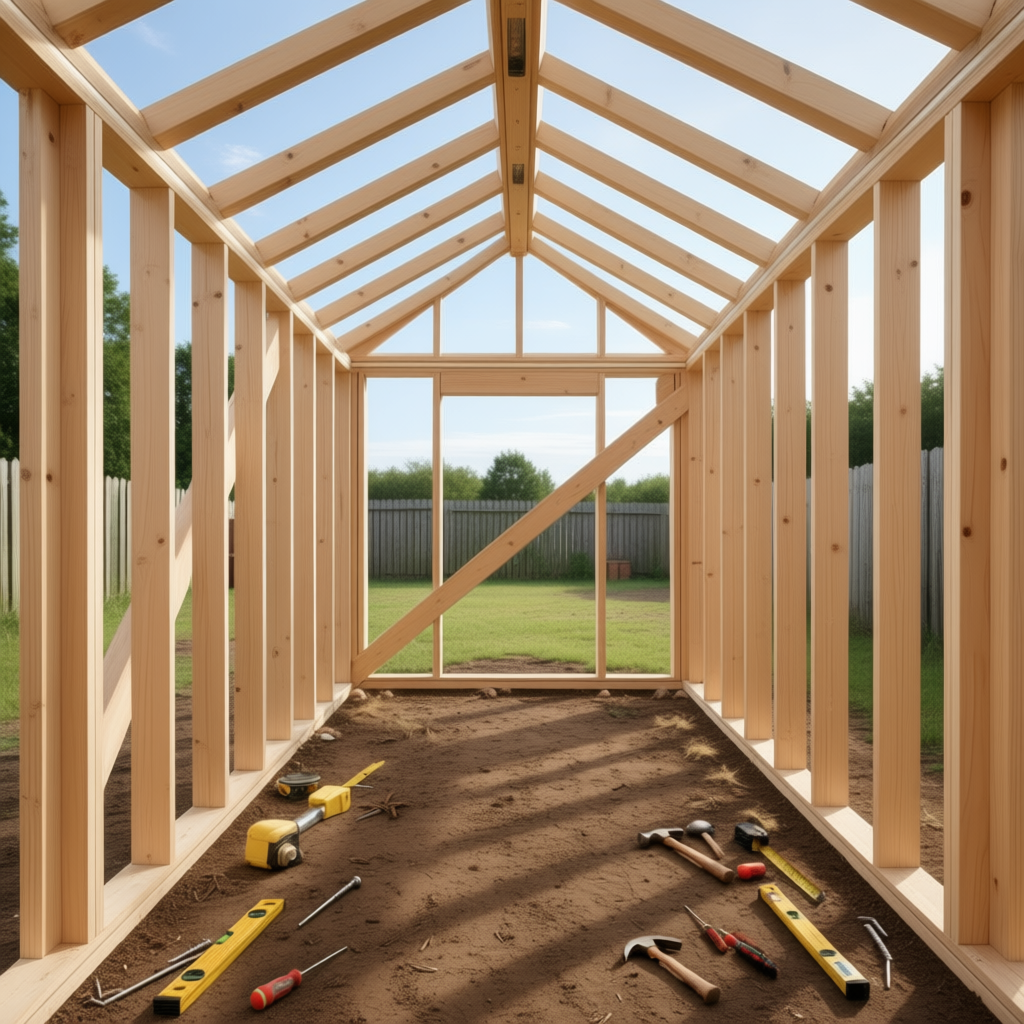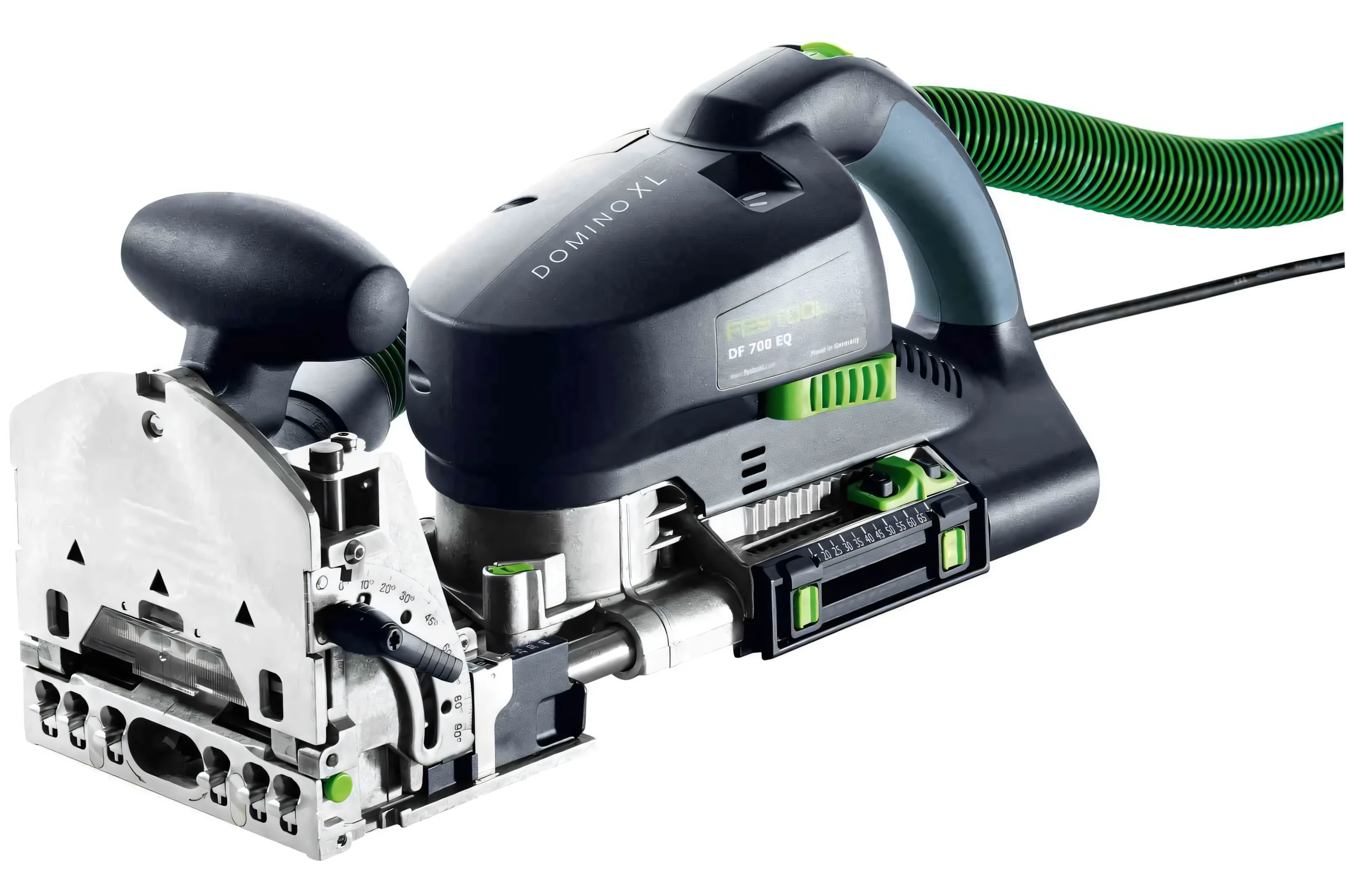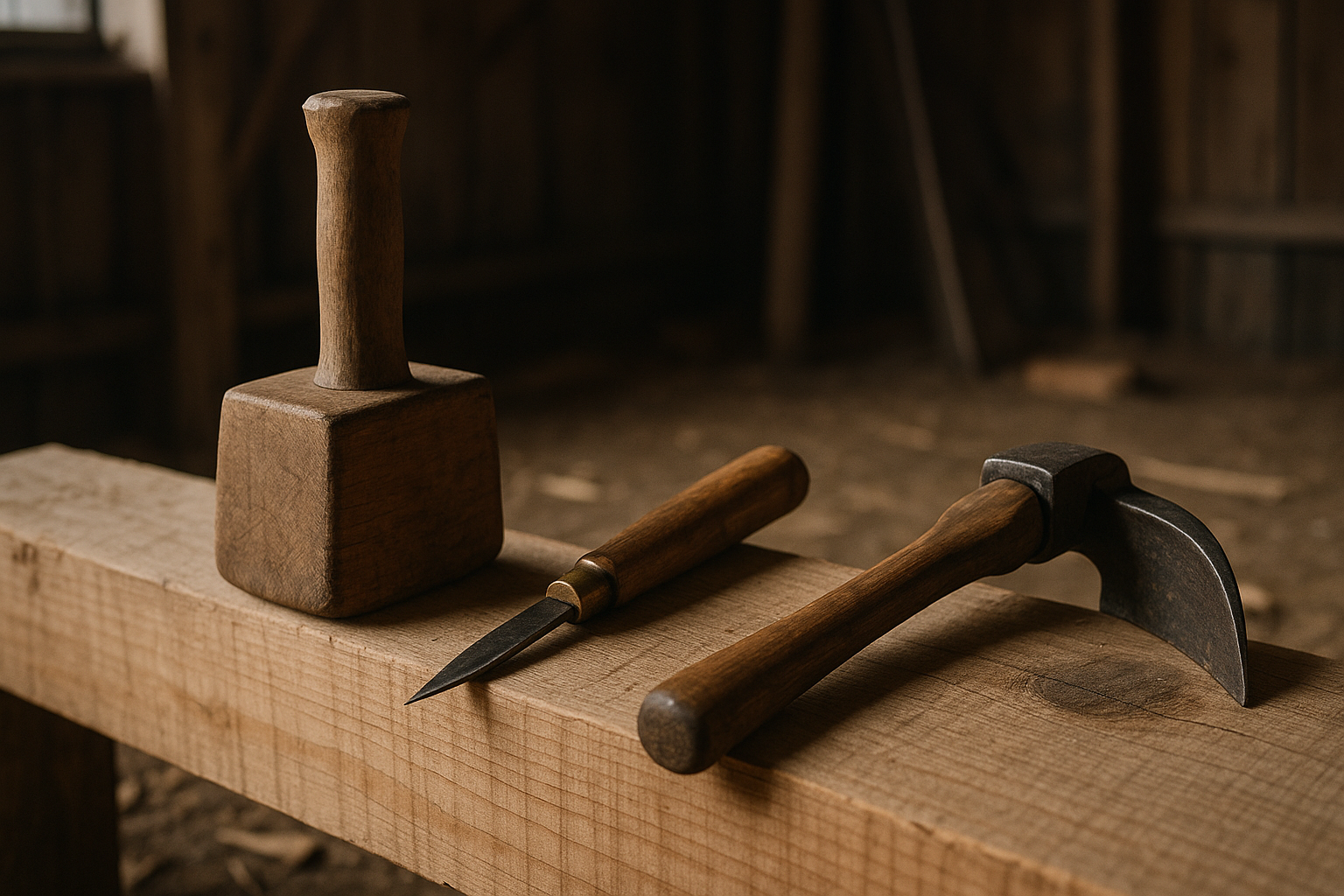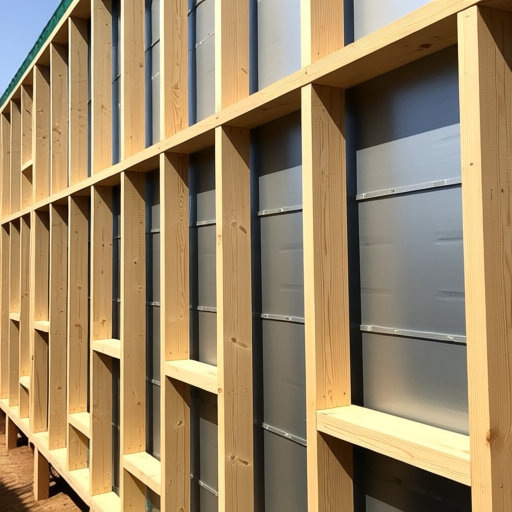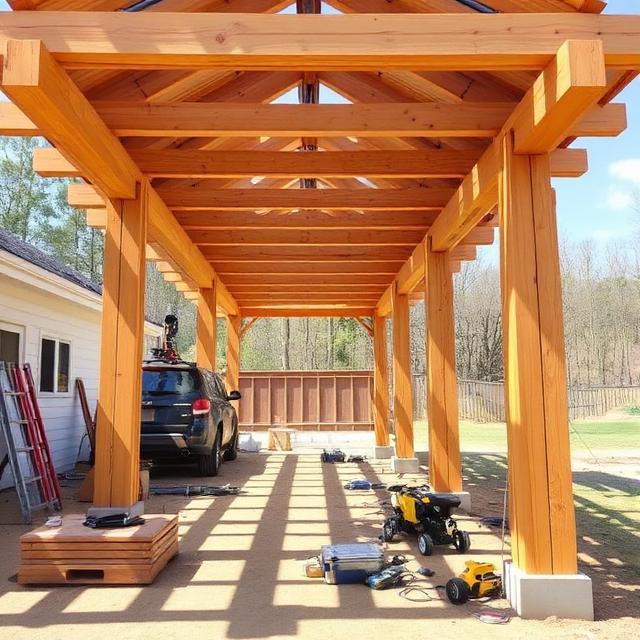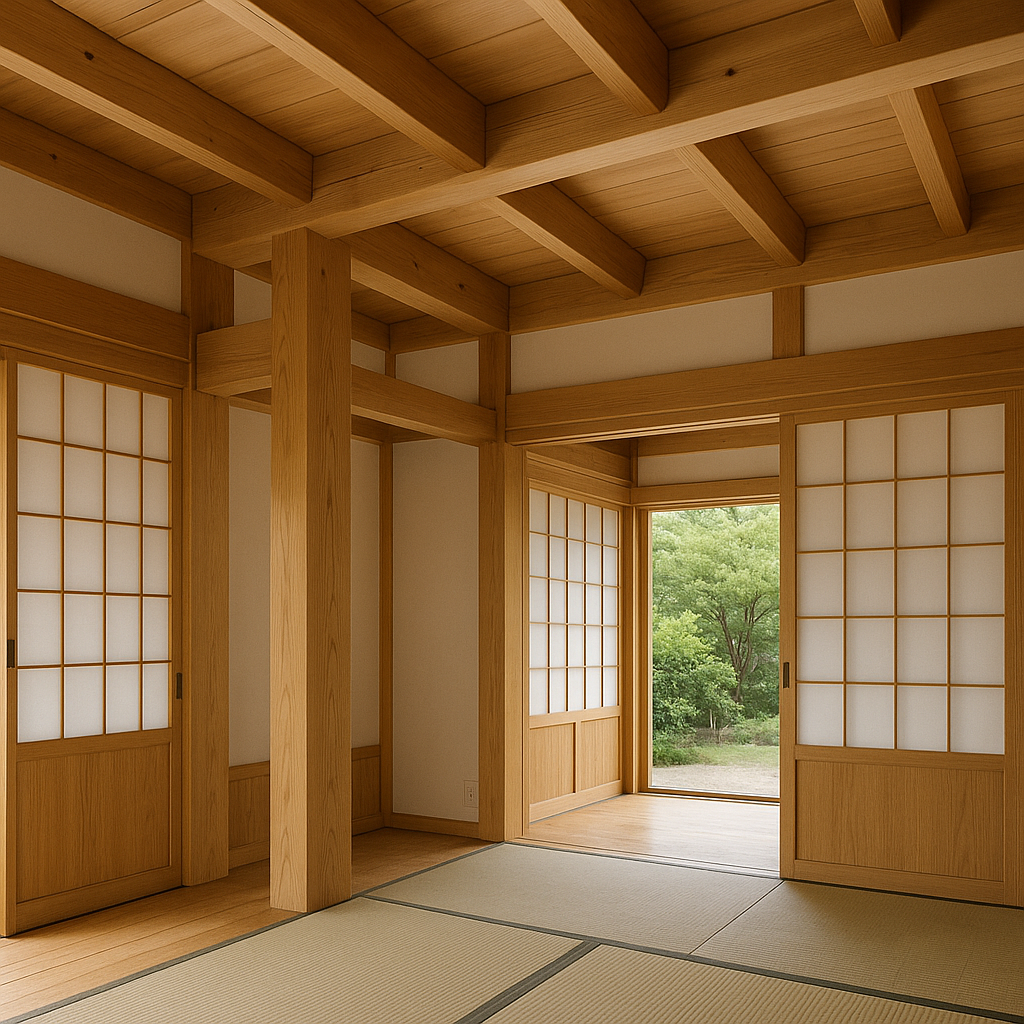I Thought a Tape Measure Was Optional… Until My Shed Looked Like It Was Doing the Samba
A hilariously true tale of DIY timber framing gone wrong—and the tools that saved my shed (and my marriage).
I Thought a Tape Measure Was Optional… Until My Shed Looked Like It Was Doing the Samba
Let’s be brutally honest: when I announced I was building a timber-frame shed, I didn’t just imagine success—I scripted it. In my mind, I was a cross between a Viking carpenter and Bob Ross, calmly notching beams with a chisel while whispering, “We don’t make mistakes, just happy little joints.”
Reality? By Day 3, I was on my knees in the driveway, whispering something far less poetic—mostly involving the words “why,” “no,” and “it was straight yesterday.”
Because my shed wall? It wasn’t just leaning. It was diagonal with commitment.
Not because the wood was warped. Not because the wind blew too hard. But because I—full-grown adult, owner of multiple power tools, and someone who once assembled IKEA furniture without crying—forgot to measure. Repeatedly.
Yep. I genuinely thought, “Eh, eyeballing it is fine. How off can two posts really be?”
Famous last words. My “square” corner? 92.7 degrees. My top plate? Refused to touch the post like it had trust issues. And my beautiful 3x4-meter (10x13-foot) timber shed? It now had more angles than a geometry final exam—and none of them were right.
The Great Shed Samba: A Cautionary Tale in Three Acts
Act I: The Overconfidence
I cut all my posts and plates based on what I now call “emotional measurements”—you know, where you pace it out, nod solemnly, and say, “That feels right.” I didn’t check for crowns (those sneaky natural curves in timber that make your frame look like it’s doing yoga). I didn’t mark reference edges. I didn’t even use a pencil—just a rusty nail and wishful thinking.
Act II: The Raising (and the Realization)
When I lifted the first wall into place, it didn’t just not fit—it seemed personally offended. The top plate hovered 38 mm (1.5 inches) away from the post like, “You expect me to live like this?” The diagonal brace I’d so proudly cut now looked like modern art titled “Regret in Oak.”
Act III: The Walk of Shame
I stood back. I squinted. I walked around it like a confused dog. Then I called my neighbor over. “Does this look… intentional to you?” He took one look, snorted, and said, “Dude, your shed’s got swagger.” Not the compliment I was hoping for.
Turns out, inaccurate measurements are the #1 rookie killer in timber framing—not lack of skill, not bad wood, just good old-fashioned not measuring. Who knew your eyeballs weren’t calibrated to 1.5 mm (1/16th of an inch)?
The Holy Trinity of Not-Looking-Like-a-Clown
After demolishing my sad parallelogram and donating the wood to a very confused firepit, I invested in three tools that changed everything:
- A Steel Tape Measure (7.6+ m / 25+ ft, with a Lock & a Grudge): Not the dollar-store kind that recoils like it’s been betrayed. Get one with a magnetic hook, clear metric/imperial markings, and a blade that stays out without you begging. Pro tip: Measure from the same end every time. Timber isn’t symmetrical—measure from the milled edge, not the bark side, or you’ll end up with what I call “mystery gaps.” - A 30-cm (12") Combination Square (Your New Best Friend): This little L-shaped genius checks 90° and 45° angles, marks consistent lines, and—most importantly—lets you verify your cuts before you lift a 100-pound (45-kg) beam. Bonus: It doubles as a straightedge, a depth gauge, and a very effective paperweight when your plans get too ambitious. - A Framing Square (a.k.a. The Rectangle Enforcer): Don’t be fooled by the name—it’s not just for houses. This giant metal L ensures your corners are actually 90°, not “close enough for government work.” Without it, your shed might technically have four sides… but good luck getting the roof on.
“But It’s Just a Shed!” (Said Every DIYer Before Disaster)
Look, I get it. It’s not a cathedral. It’s not even a man cave (yet). But here’s the truth: in timber framing, geometry is non-negotiable. A mortise that’s 3 mm (1/8") too wide won’t hold pegs under load. A post that’s 2° out of plumb will make your ridge beam look like a rollercoaster. And a diagonal wall? That’s not “rustic charm”—that’s a building inspector’s punchline.
As the old timber-framer’s proverb goes: “Measure twice, cut once… and for the love of oak, check it again before you raise it.”
My Redemption Arc (Starring a $300 Laser Level)
This time, I did it right. I snapped chalk lines like I was drawing sacred geometry. I dry-fit every joint on the ground—no pegs, no glue, just pure honesty. I bought a $300 rotary laser level (yes, the kind that spins a red halo of truth). When I raised the new wall? It slid into place like it had been waiting for me since the Cretaceous period. The top plate kissed the post. The braces aligned like soldiers. And the shed? It stood plumb, square, and gloriously un-diagonal.
My neighbor walked by, paused, and said, “Huh. Looks like it’s standing at attention now.” I just nodded. “It knows who’s boss.”
Final Wisdom from a Recovering Eyeballer
- Your eyes are liars. Lighting, wood grain, and sheer optimism will trick you every time. - Always measure from the same reference face—timber isn’t uniform. - Dry-fit before you commit. Pegs are forever (or at least until you chisel them out at 2 a.m.). - Use a sharp pencil—or better yet, a marking knife. Thick lines = sloppy cuts = sad sheds.
So to all my fellow DIY dreamers: embrace the tape measure like it’s your therapist. Worship the combination square. Let the framing square be your moral compass.
Because in timber framing, the difference between “handcrafted charm” and “why is the door sliding open by itself?” is exactly 1.5 mm (1/16 of an inch).
Now if you’ll excuse me, I’m off to measure my coffee mug. Just in case it’s plotting a diagonal escape.

